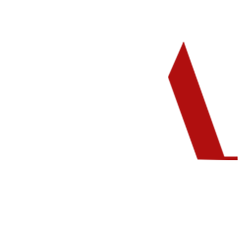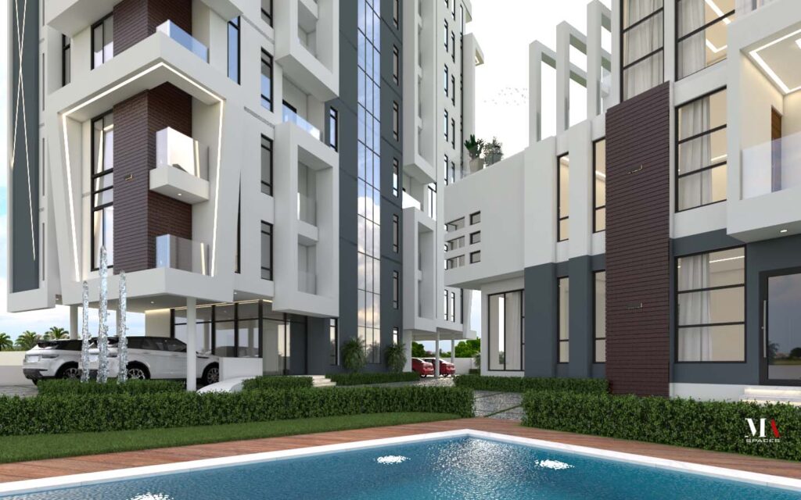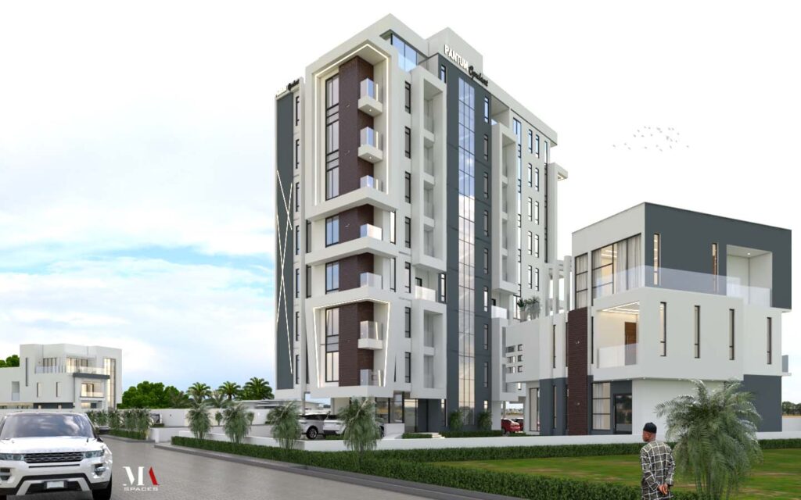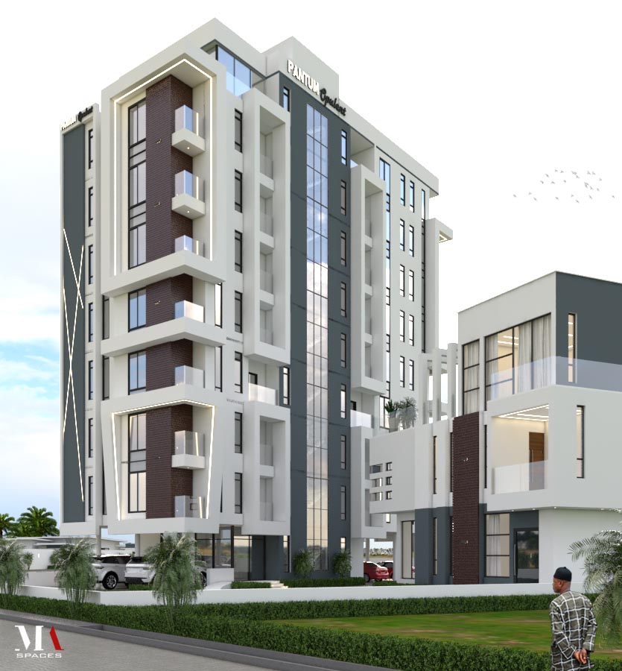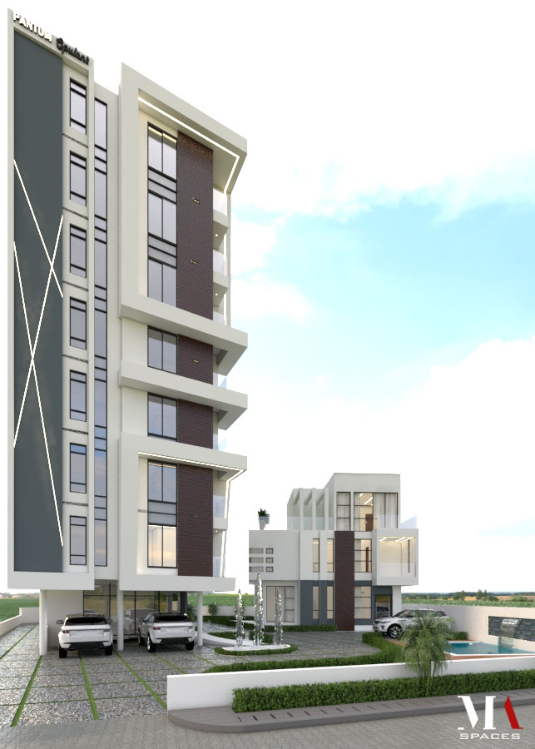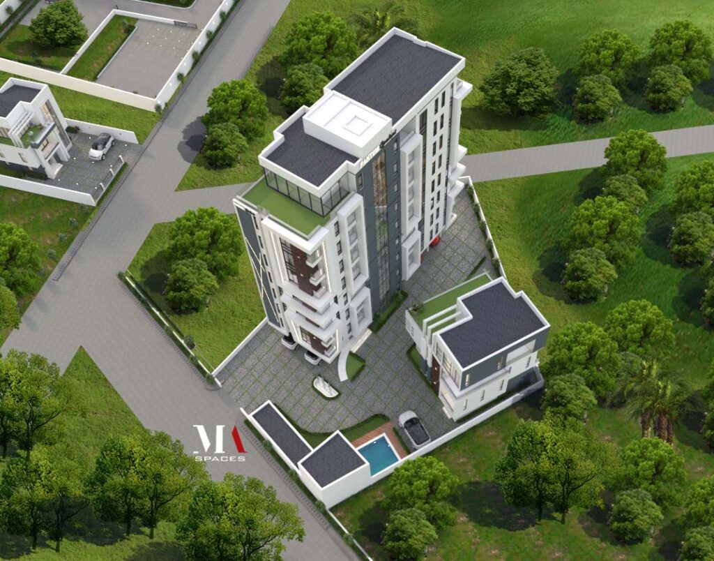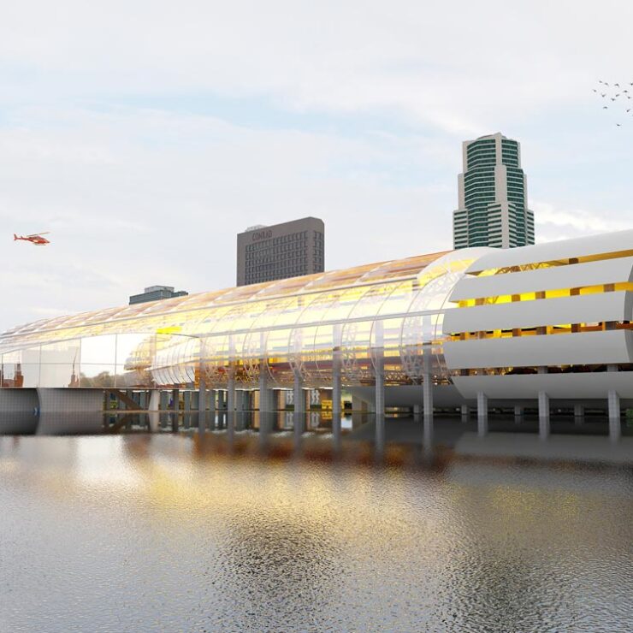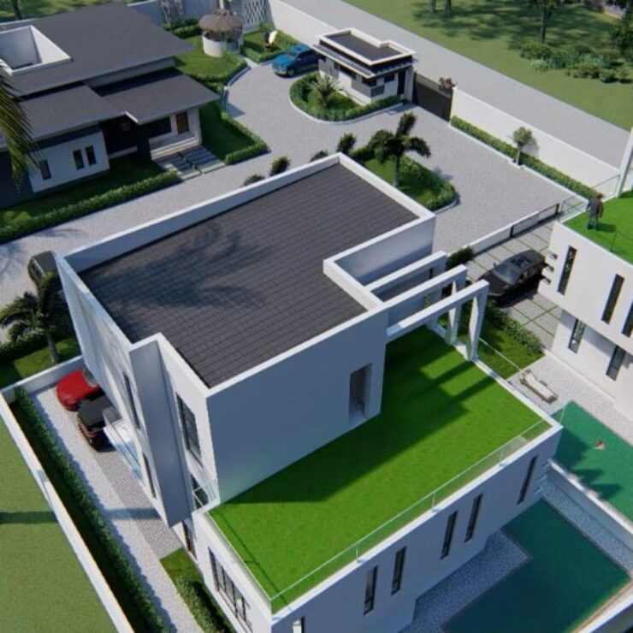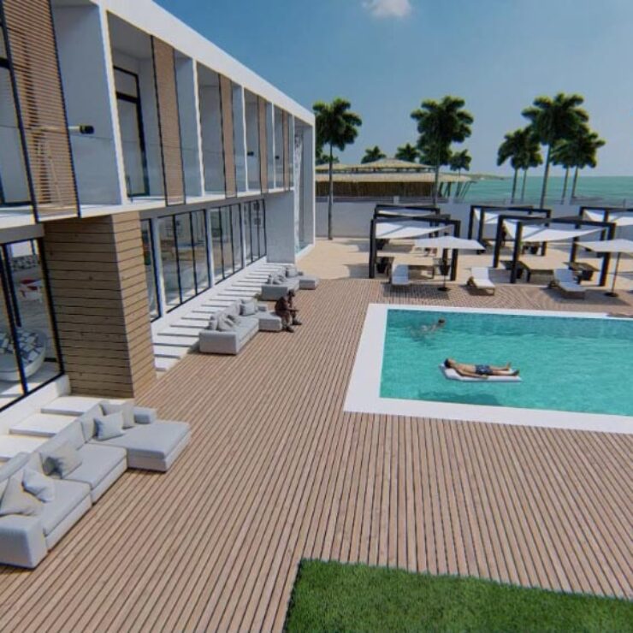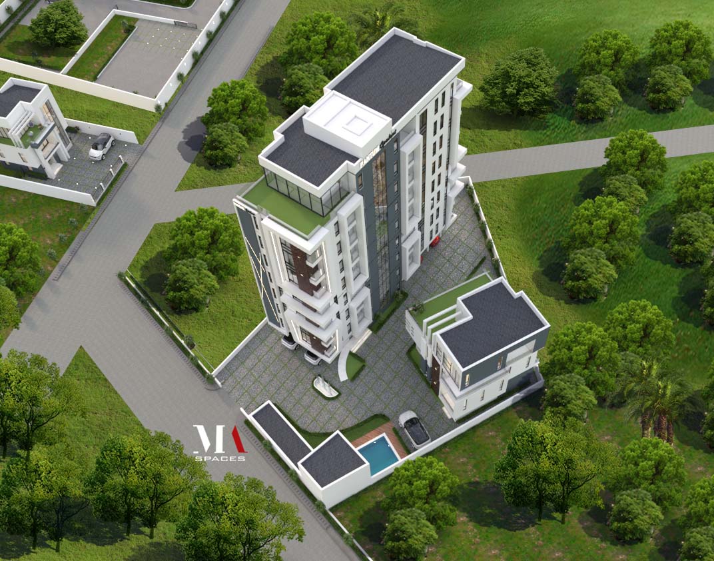
Sierra Leone 1-A, Apartment Building & Private Residence
Posed with a brief and an irregularly shaped piece of land in the heart of Sierra Leone, our design is a distinctive development that sets a benchmark for multiple floors residential living within an urban context. The project comprises of a luxury block of flats and a detached villa that sit atop an expansive landscaped communal area, creating bold gestures and a harmonious blend of architecture and landscape.
Our design for the block of flats is an elegant rectilinear form of seven suspended floors of dual apartment units for each floor. The typical apartment units were designed for maximum luxury and spatial interaction using an open-space design. The pent floor houses a single unit of 4-bedroom apartments with a generous roof terrace. The circulation system between floors comprises of an elevator and stairs, forming the core of the building. The ground floor also serves as an undercut parking lot.
The design of the detached villa is a luxury triplex, having a generous roof terrace on the pent floor.
The architecture of the two buildings blend to demonstrate a harmonious use of glass and fair-faced concrete works to provide warmth to the environments, thereby delineating a contemporary use of linear massing of cubes to give a maximum tropical feel.
