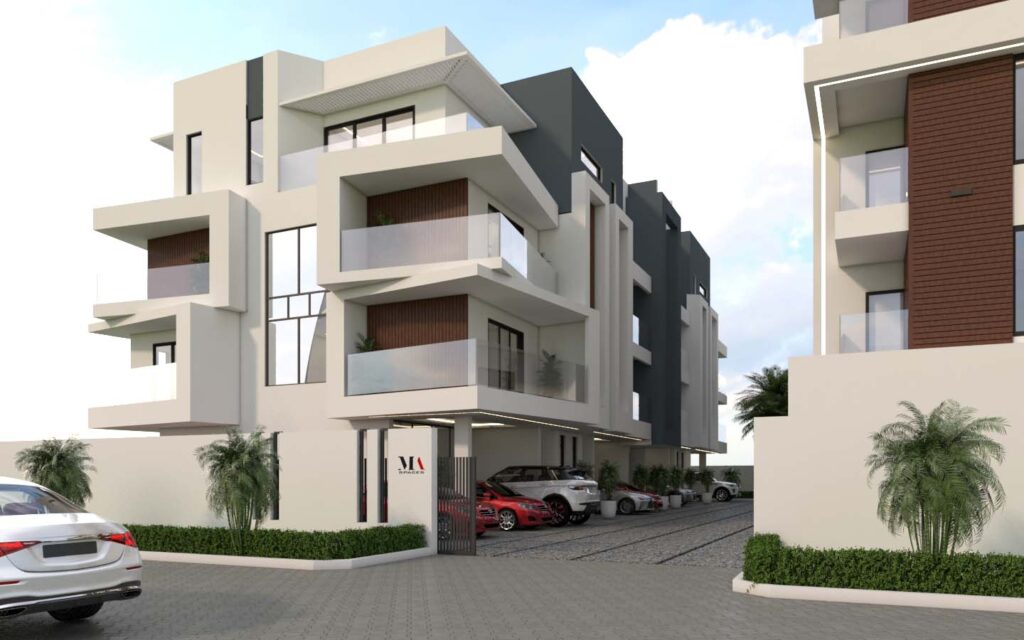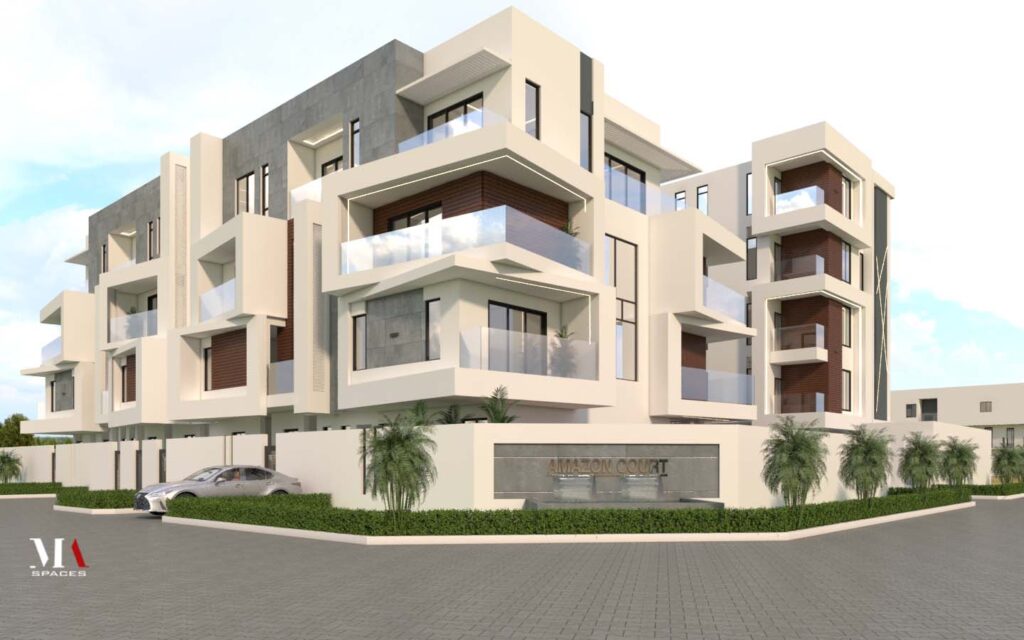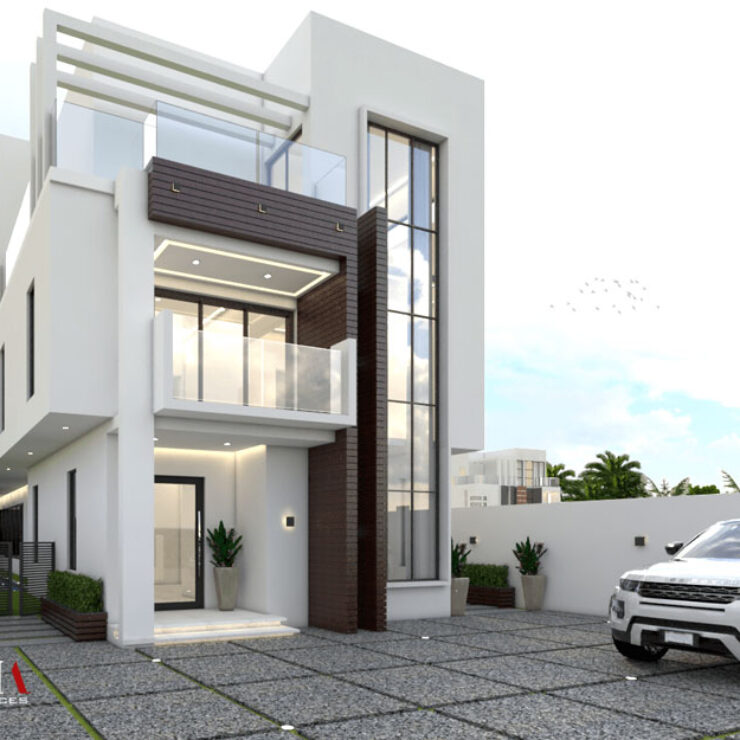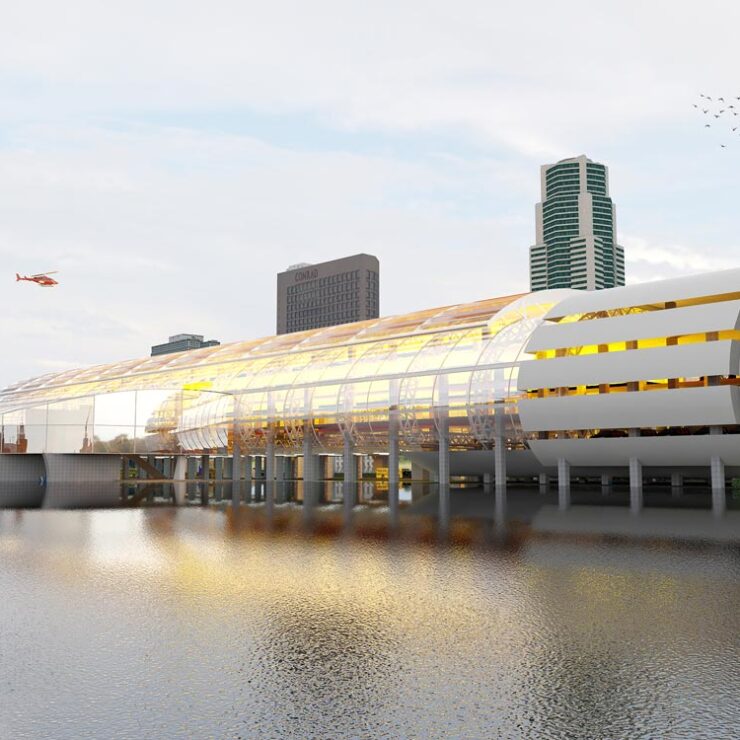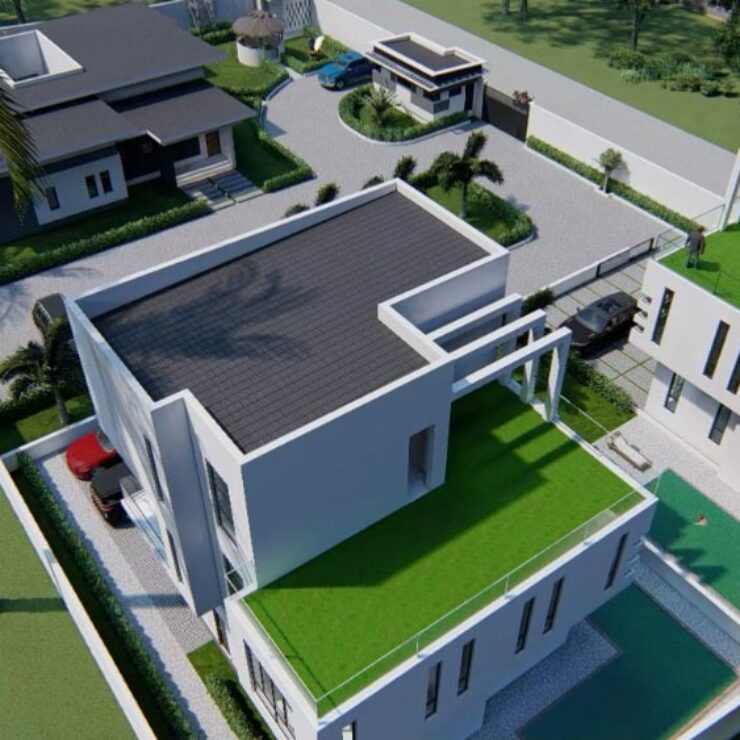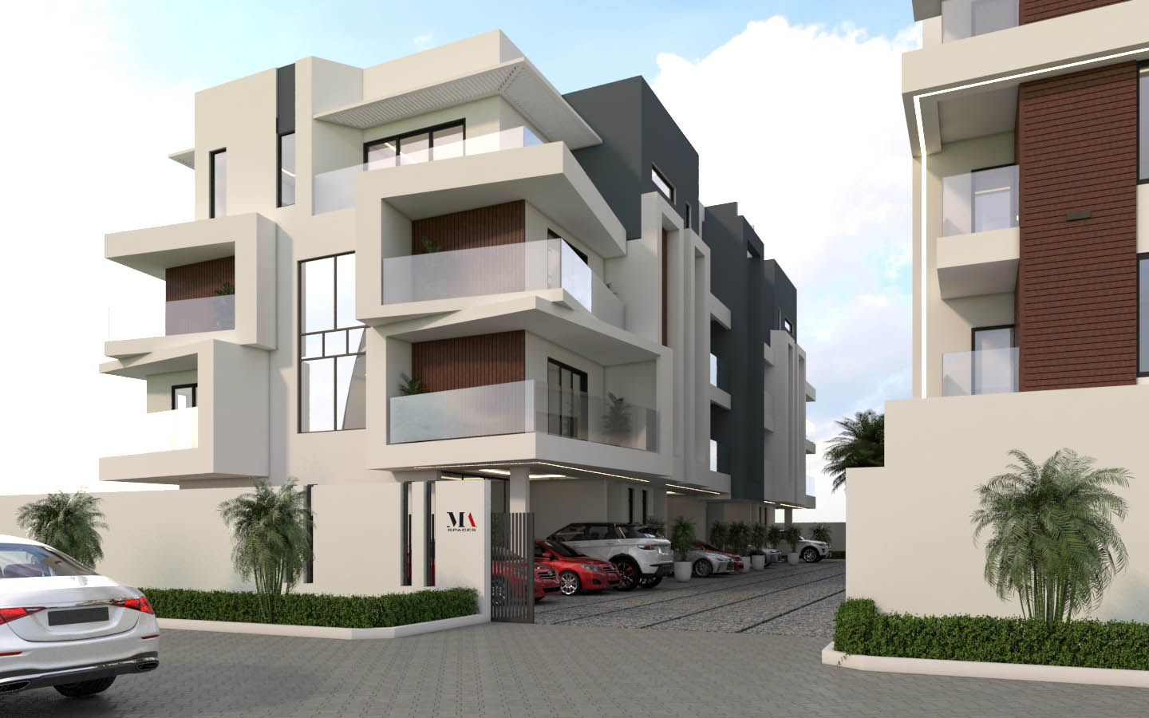
Lekki 2-A, Terrace Residential Development
The design of this residential terrace aims at maximizing the land use of the site to ensure commercial viability as well as create standard modern homes. The Architecture of the exterior portrays the robustness of the rectilinear building in proportions and symmetric balance.
The harmonious use of timber grill cladding enhances the aesthetics of the building when viewed from the 4 corners.
The interior spaces of each typical unit are designed to be in constant interaction with each other by our open space design of specific spaces such as the kitchen and lounge.
The site layout also allows for communal facilities, greeneries and adequate car parking.


