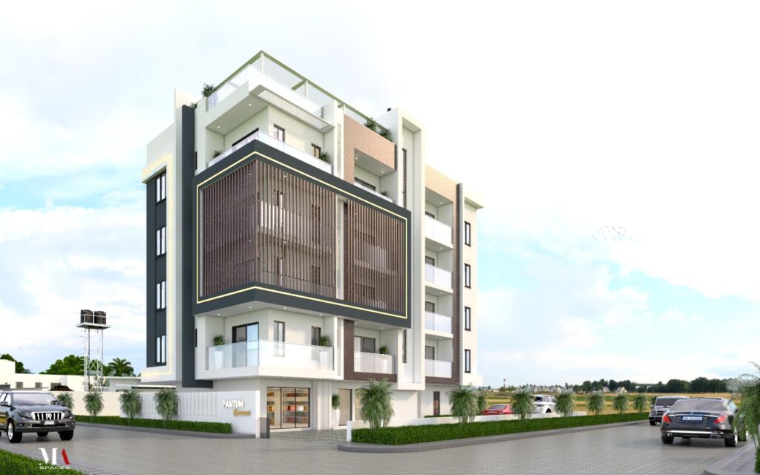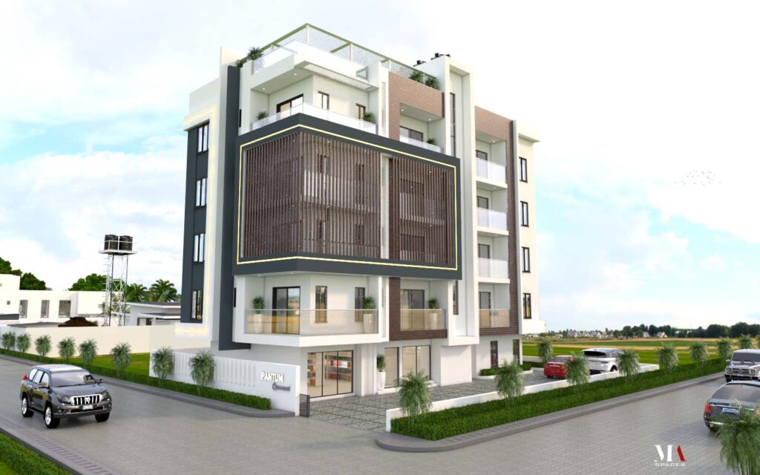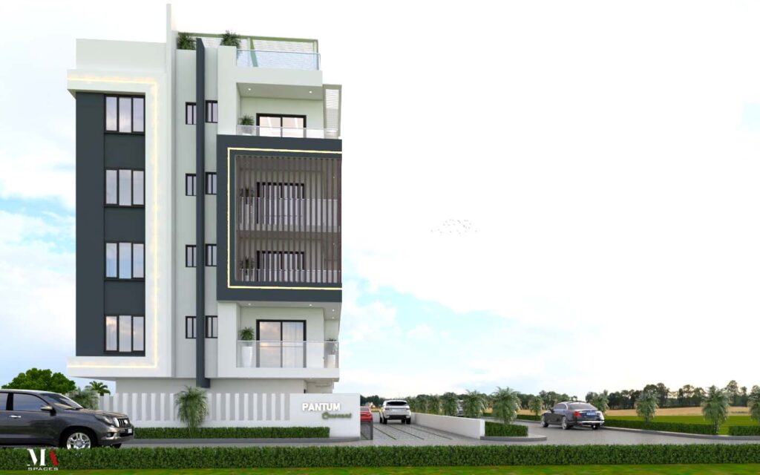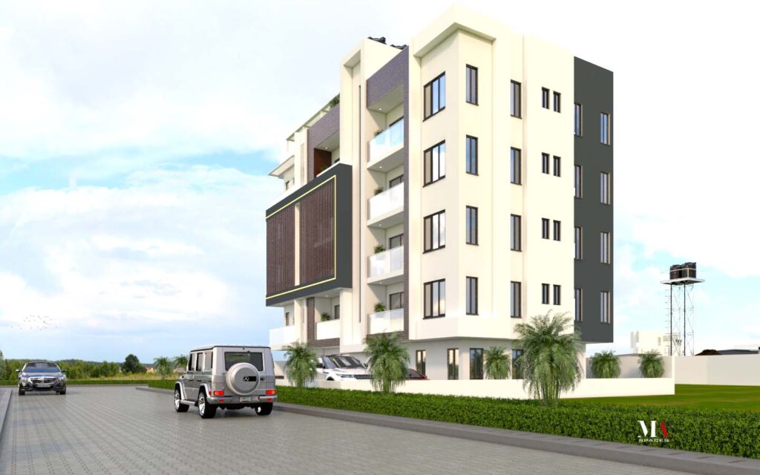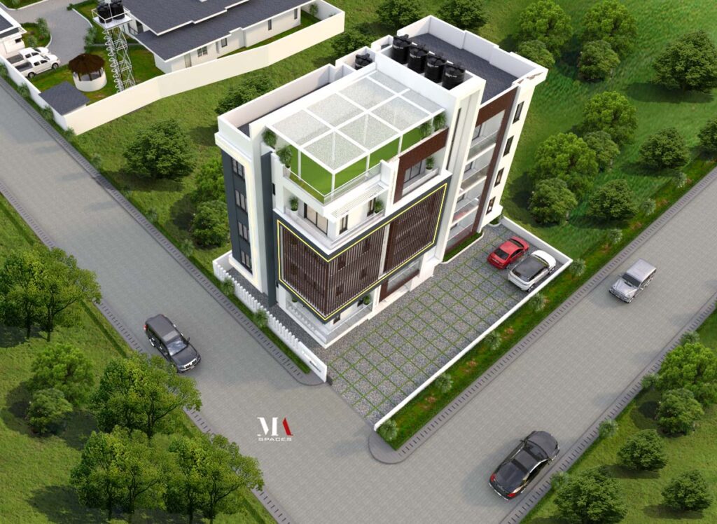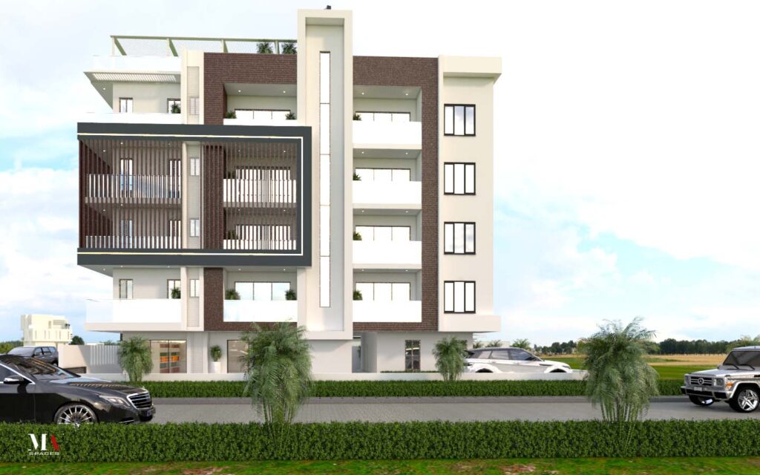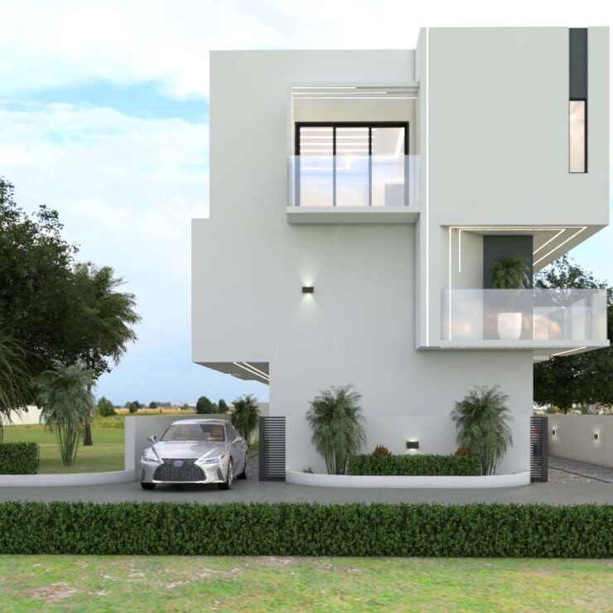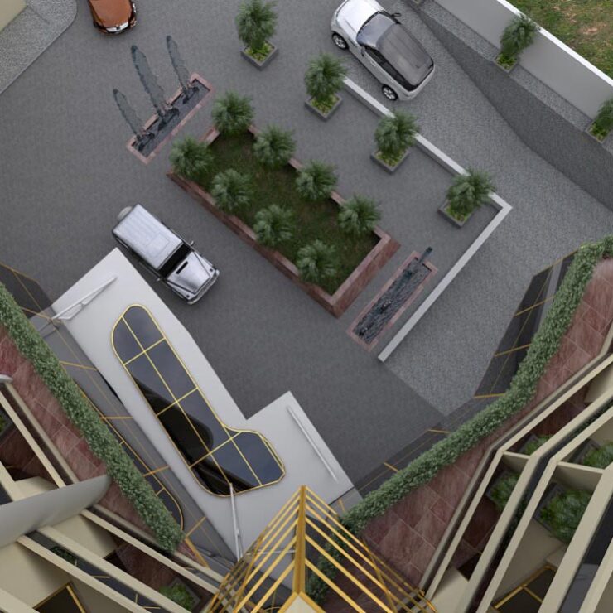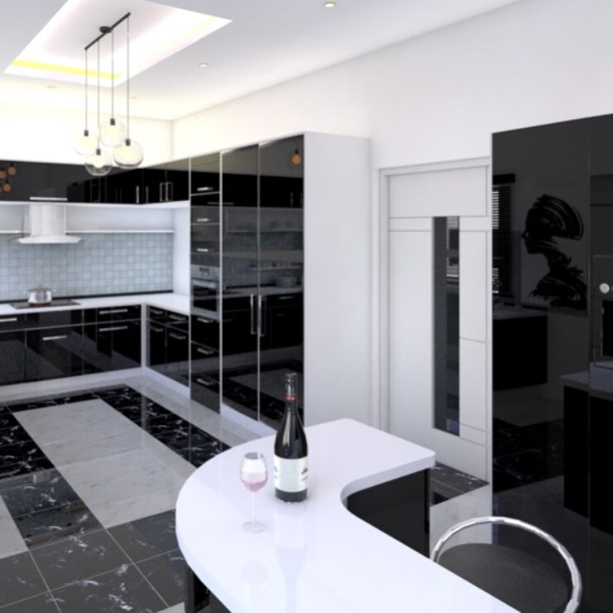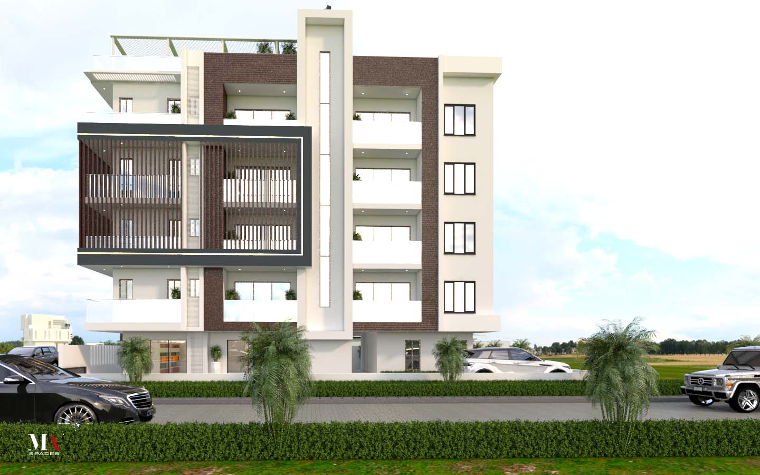
Gambia 1-A, Apartment building
This elegant piece was designed to suit a high level of contemporary and timeless architecture. The design aim is to create dwellings of high quality for the middle class.
This modernistic block of flats houses 4 suspended floors having dual units of 2 and 3 bedroom apartments on each floor and a general relaxation area at the roof terrace. The ground floor comprises of a mini-mart and a properly designed studio apartment. At the core lies the circulation stairs for easy access between floors.
The facade of the building is uniquely emphasized by the vertical brise-soliel, serving more than just a screen. The uniform repetition of the glazing panels also pronounces the rectilinear form of the building in a contemporary manner.
The site layout features adequate car parking interwoven with well-planned soft and hard landscaping.


